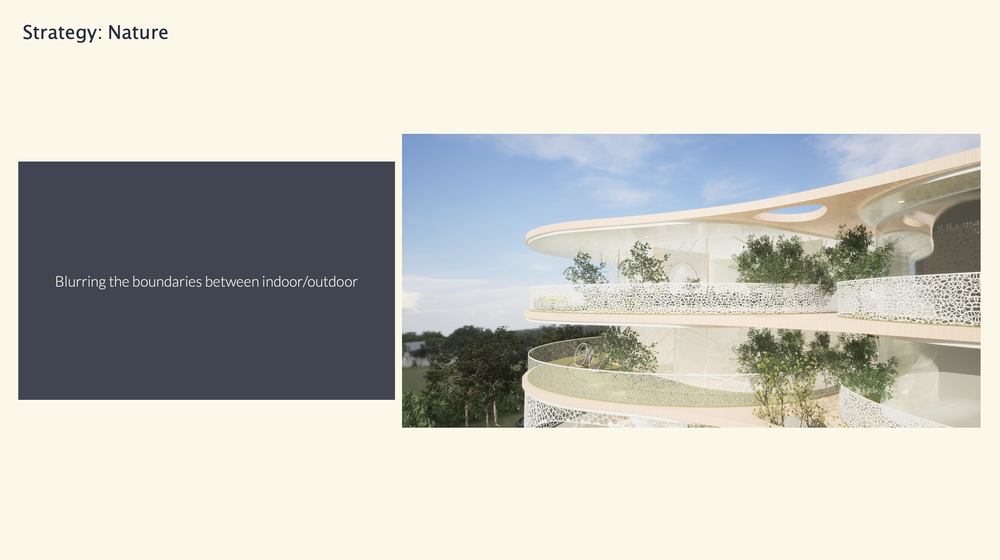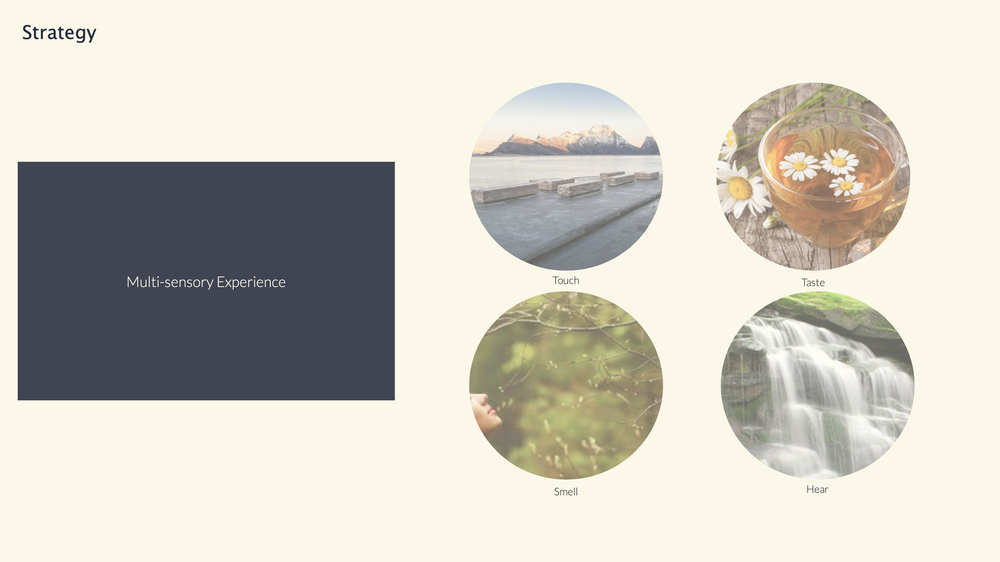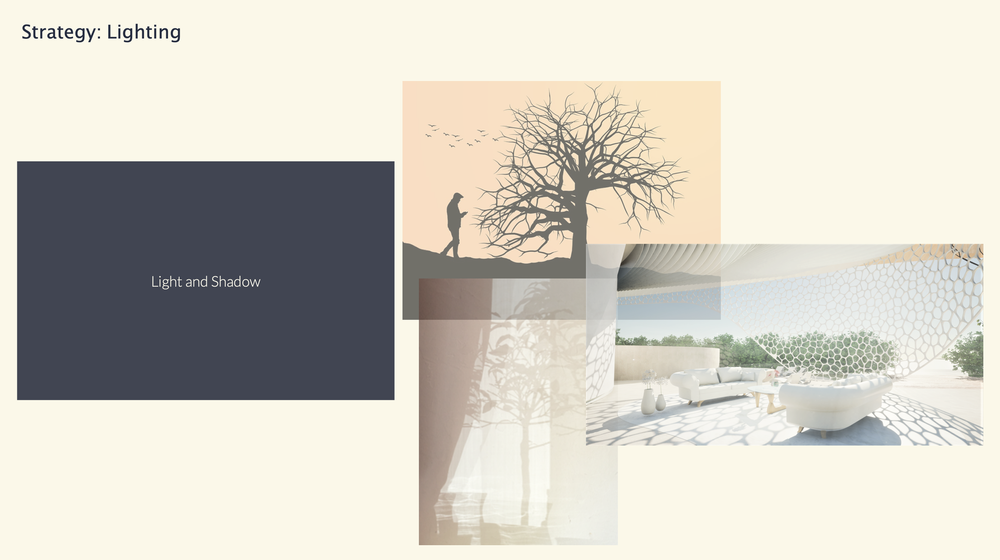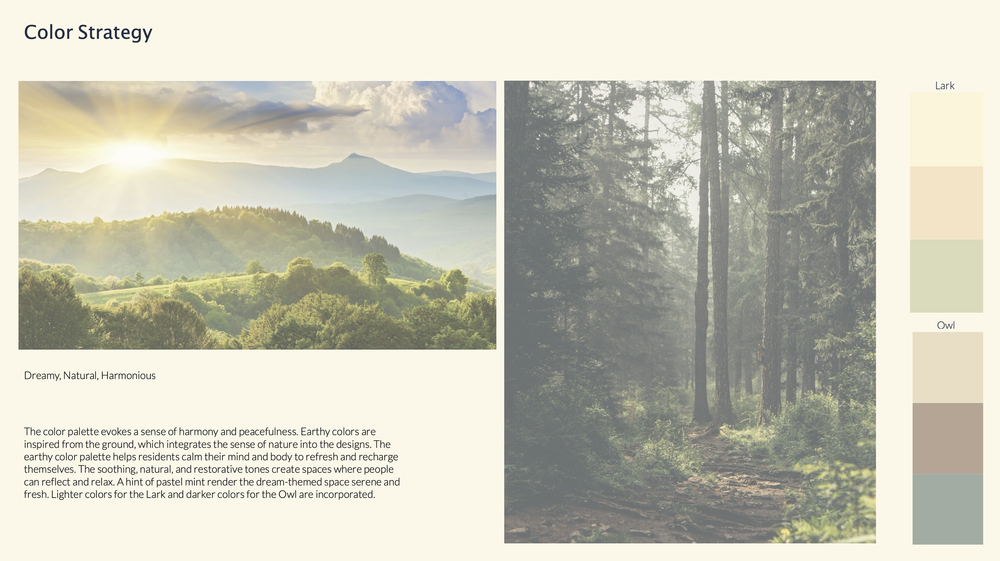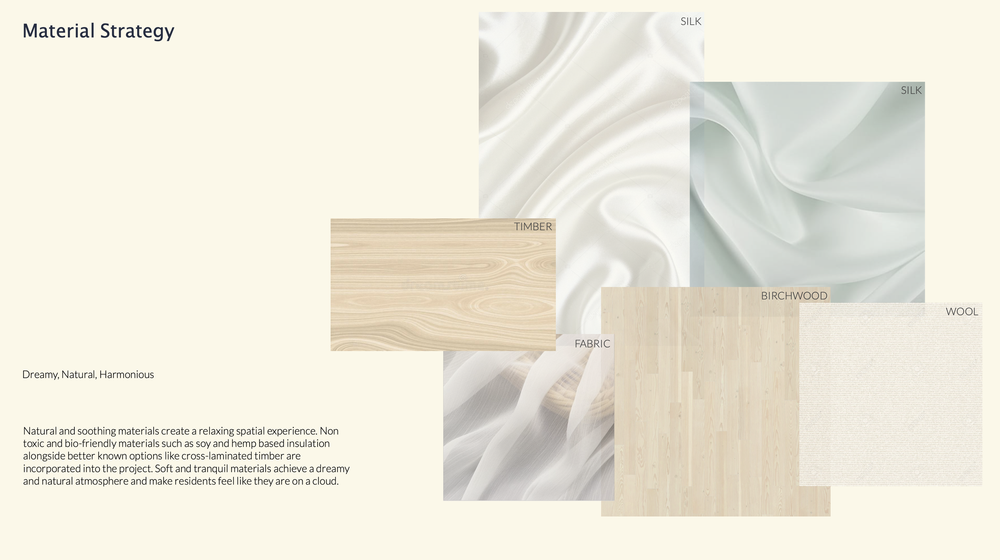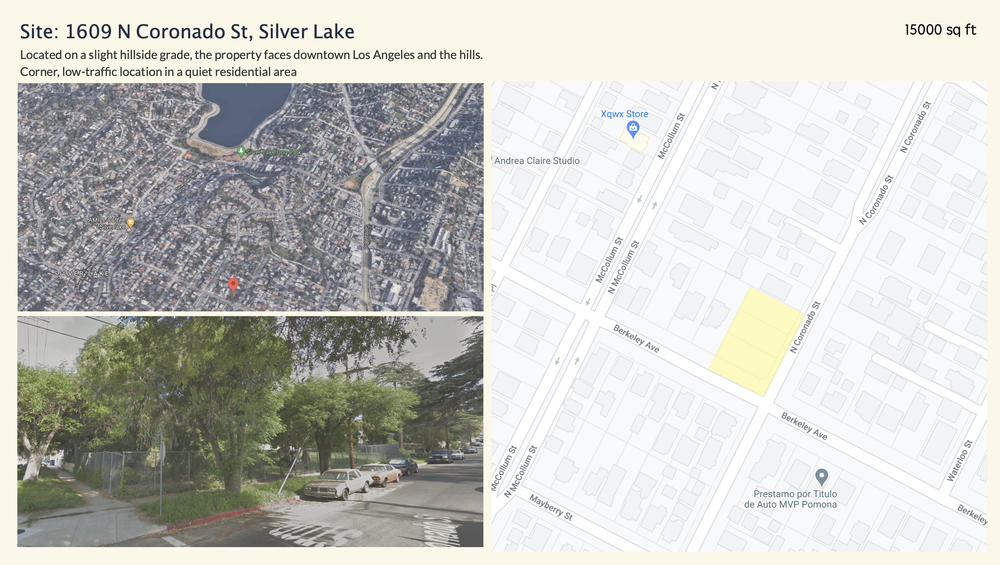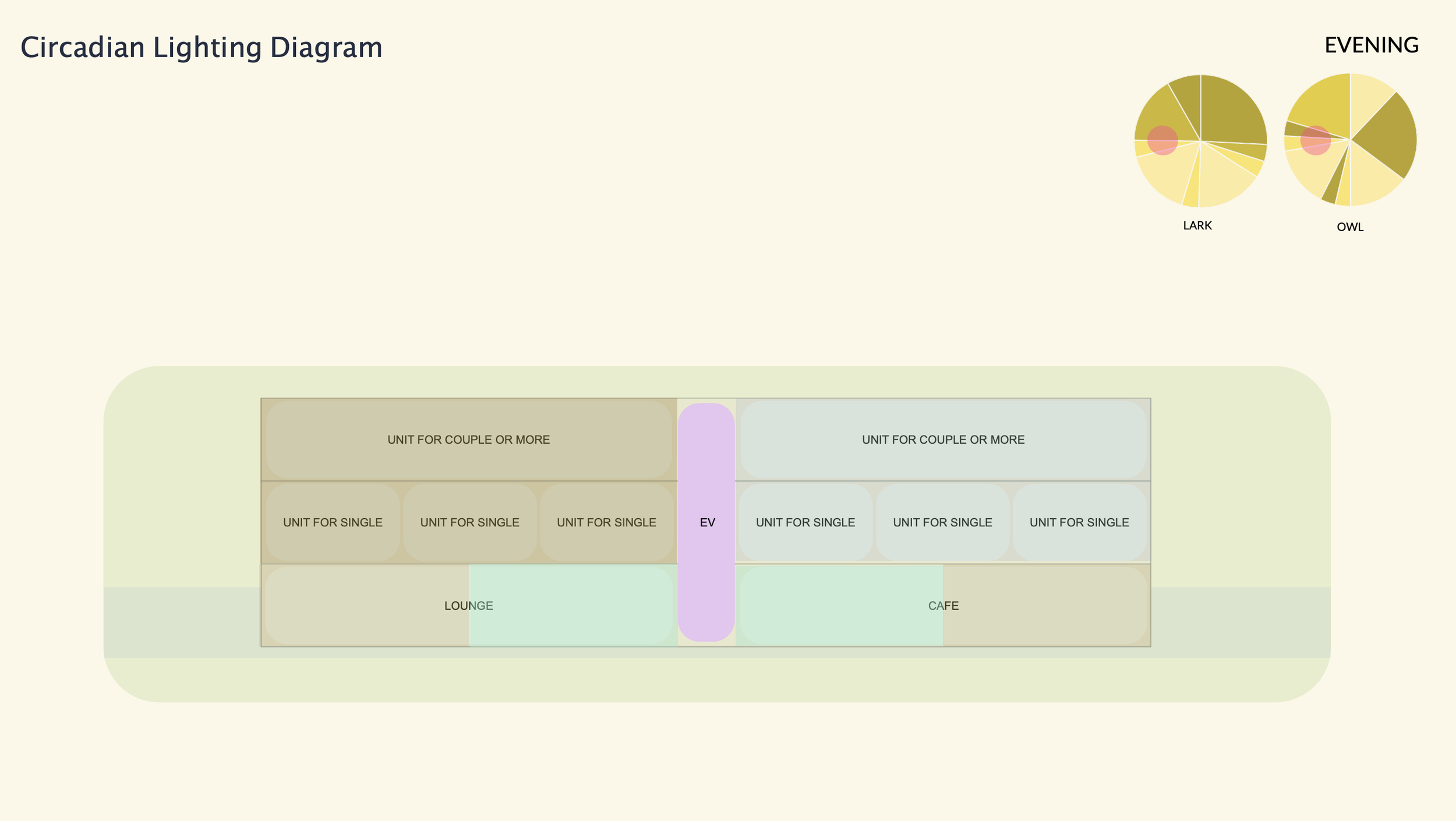GoodDay & GoodNight is a residential community for wellness with a focus on sleep and a healthier lifestyle, aligned with an eco-philosophy. It offers residential living joined with a holistic hospitality experience that meets all the needs residents incorporate into their new everyday lives. The goal is to create a dreamy yet naturally inspired sanctuary that lets residents unwind, whether they retreat during the day or night. Soothing materials and colors contrast and enhance natural connections to the lit environment around them. The entire community is designed through programs created to promote sleep, well-being and health in order to accommodate diverse schedules.

Facade and Entrance: From a distance, the dreamy forest and cloud like facade strike a soft tone. The intensity of color and light grows as one nears the facade and finally envelops people upon entry - curiosity rewarded.

Lobby: The lobby creates an environment that takes people on a journey into a soothing world through subtle movements and the feeling of time passing slowly.

Seating Area: Organic patterned perforated walls surround the seating area and create an organic pattern when sunlight shines through it.

Cafe: Living ceiling plants support well being and meld with the exterior form inspired by branches. The lighting corresponds to both lark and owl lifestyles, changing in temperature throughout the day.

Cafe for the Owl.

Lounge: Shared and individual workspaces allow people who need a change of scenery to work outside of their own home. The lounge features a seating area to promote open discussion and collaboration or as a place to read and unwind.

Outdoor Lounge: The outdoor lounge serves as a working space during the day. It provides access to the hillside where residents can go for a walk on a break, which promotes their sleep at night.

Spa: The spa encourages relief from mental fatigue, encouraging deep sleep through stimulating multi senses. The floating nap-pod is like an island of serenity.

Pool: Residents enjoy the sunlight radiating off of the sun-drenched pool at the northeastern corner.

Lark's Bird Nest Dining Room: The unit for the Lark creates a bird's nest filled with skylights connecting the Lark to the sky. Sunlight promotes a natural wake and sleep cycle. The Lark indulge in breakfast with the stunning morning sunlight.
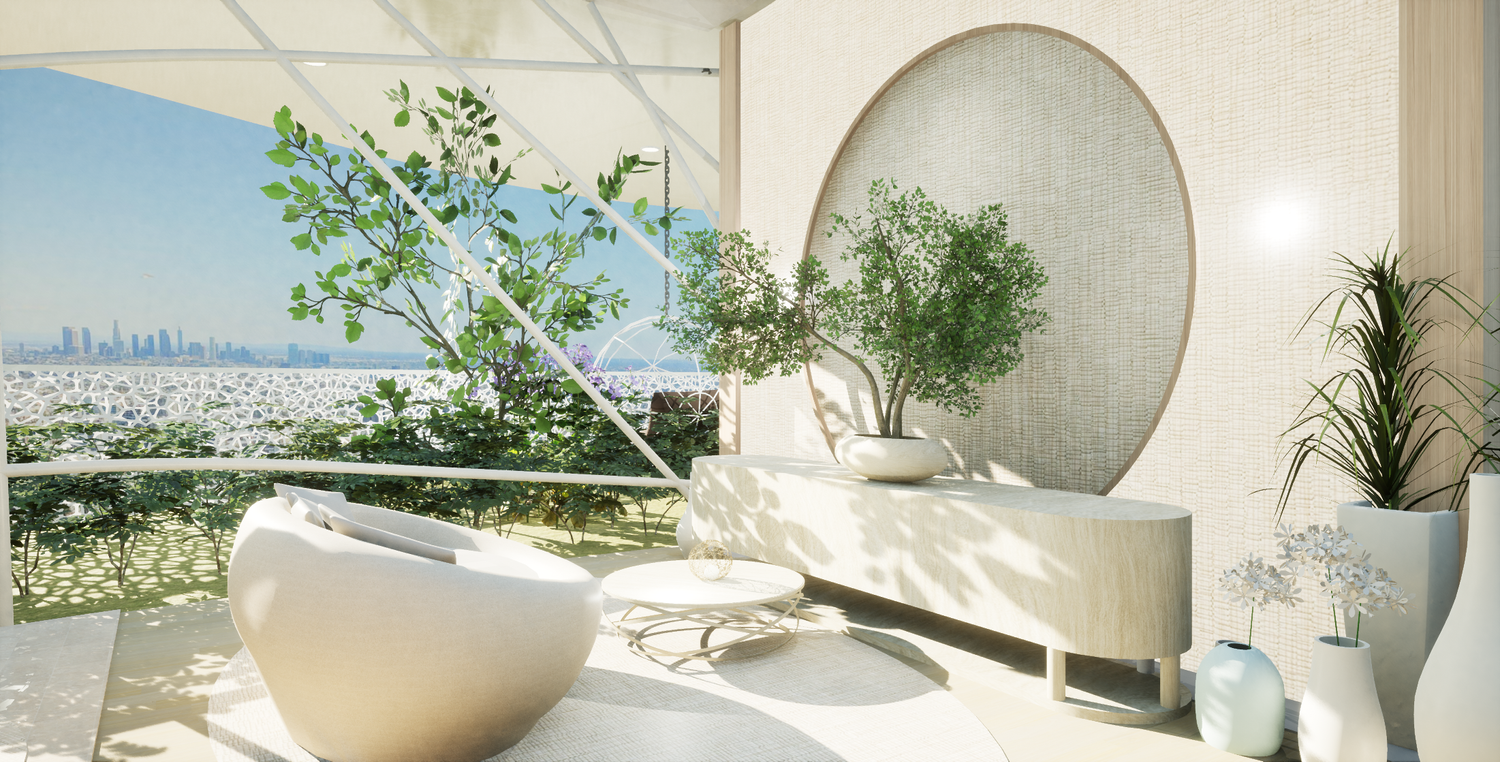
Living Room: After a busy day, what the Lark wants to do is to take a break. This light wood toned cozy seating spot provides the Lark with an opportunity to reflect on the day and chill out. The Lark enjoys the stunning view of Downtown LA.

Bedroom: Soothing white silk combines with a bird nest surrounded bed to lull people into their dreams. The bedroom is on the most private side of the apartment, making it more serene than the dining Room.

Bathroom: The greenery invites the residents to have a soothing bath experience and get fresh oxygen from them. The space is filled with sunlight that harmonizes with the greenery and promotes growth and a relaxing experience.

Terrace: The Lark enjoys the stunning view of Downtown LA and can relax in the hanging bird-nest chairs surrounded by greenery.

The Owl's Cave Living Room: The Owl likes to read a book or lounge around all day long without noticing time passing. The furniture gives a warm, fluffy, and enclosed feeling. The warm lighting helps the Owl to keep their circadian rhythm and prepare for sleep. Diffused sunlight comes through the perforated wall creating a subtle and cozy atmosphere.

The Owl’s Cave allows them to drift into dreams during the day. It is a private space of their own away from the hustle and bustle. The wall has an embracing design that helps residents feel like they are protected and cradled. The design is inspired by curved walls in a cave and ambient light shines through them.

Bathroom: The bathroom creates a cozy atmosphere with warm lighting and half-round wood molding surrounding the wall. The Owl takes a bath before sleep.



